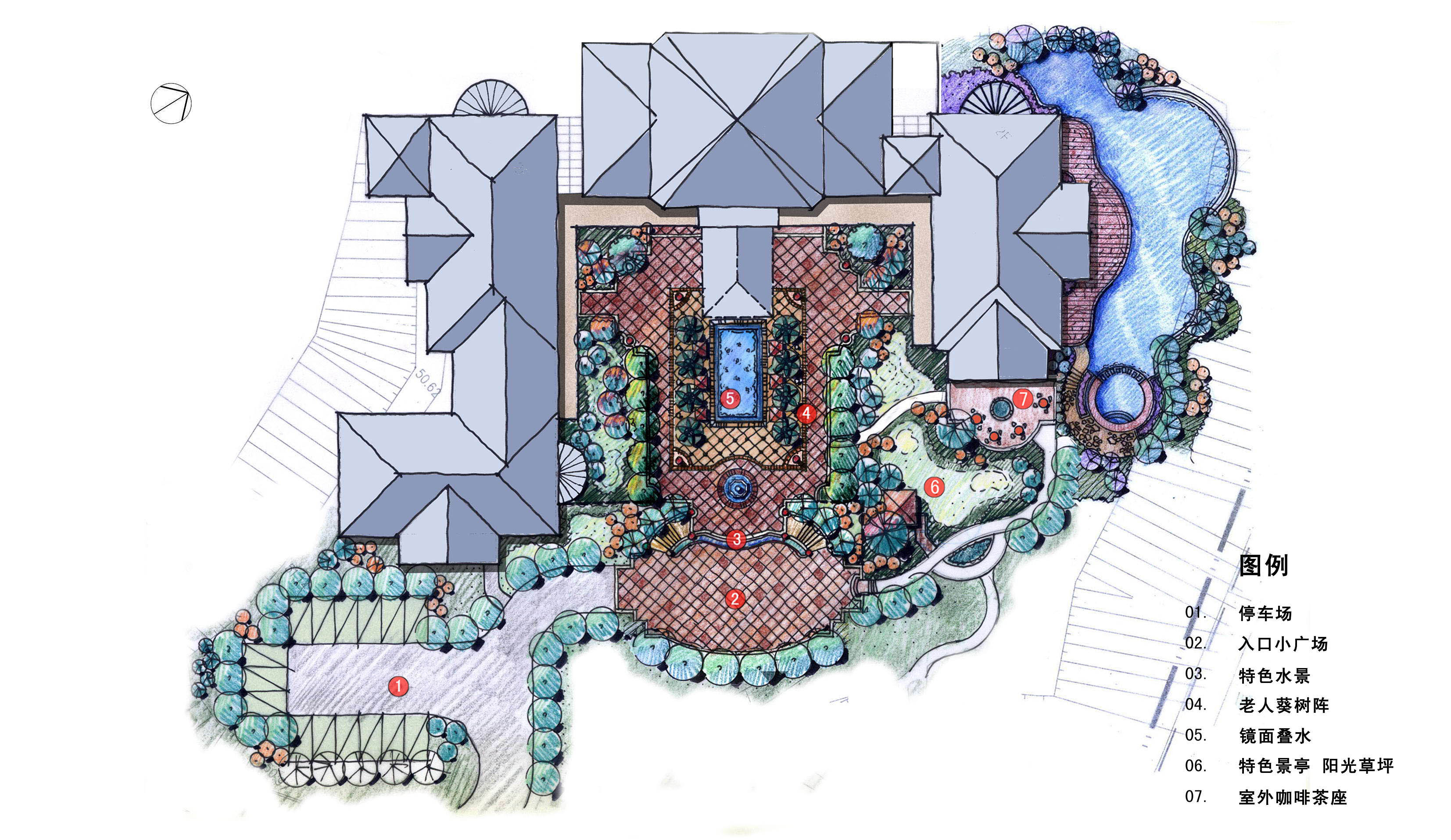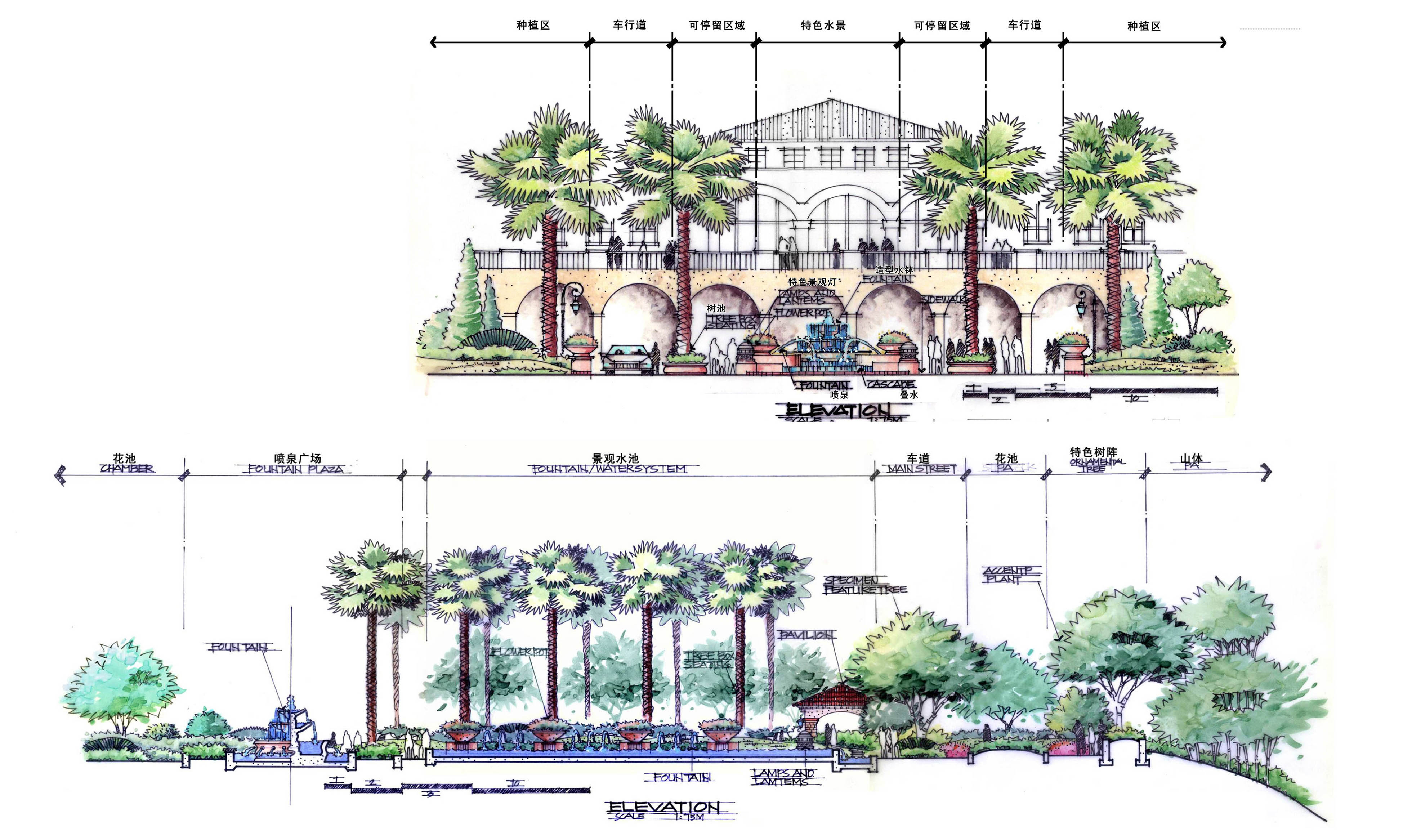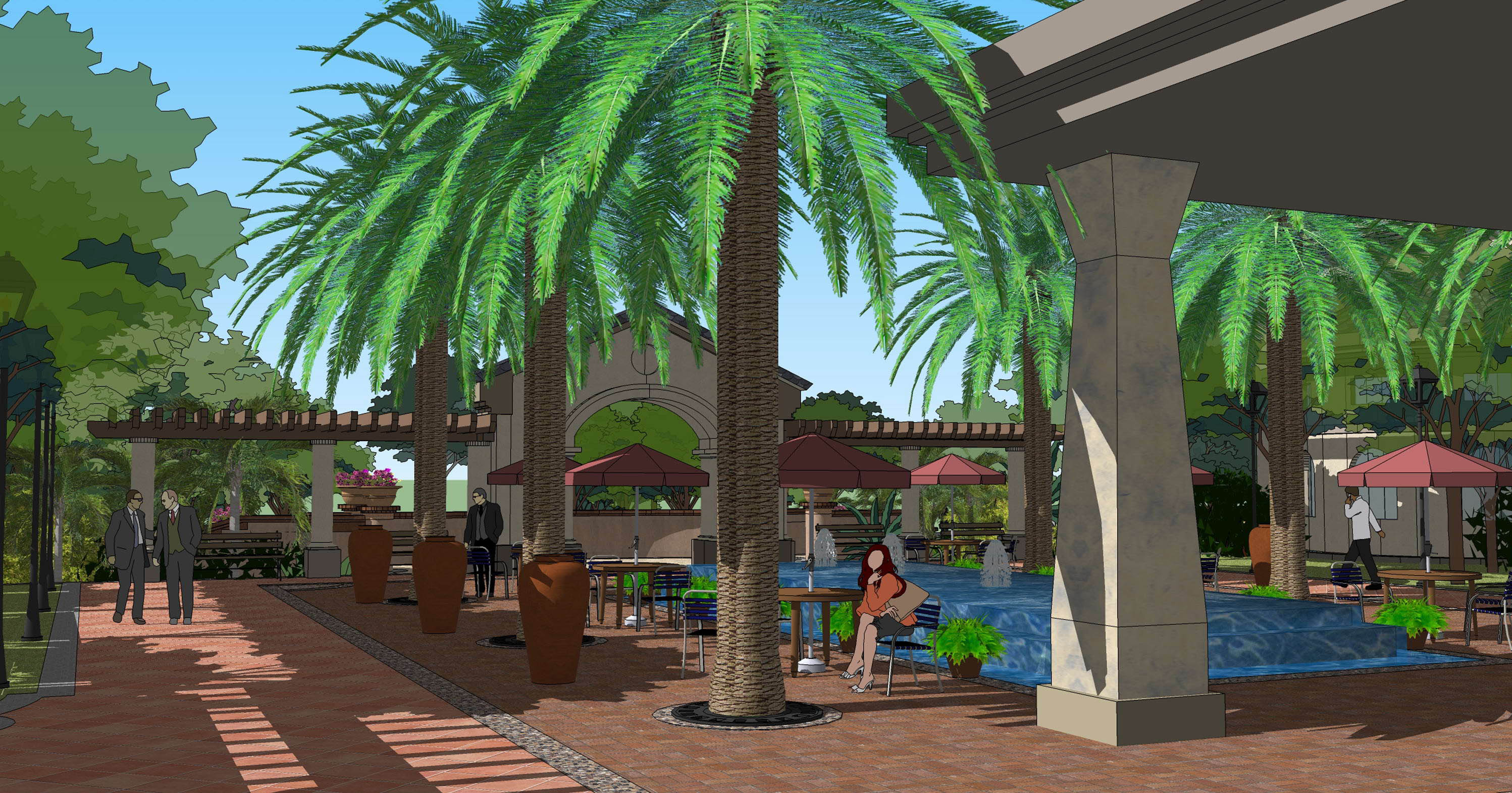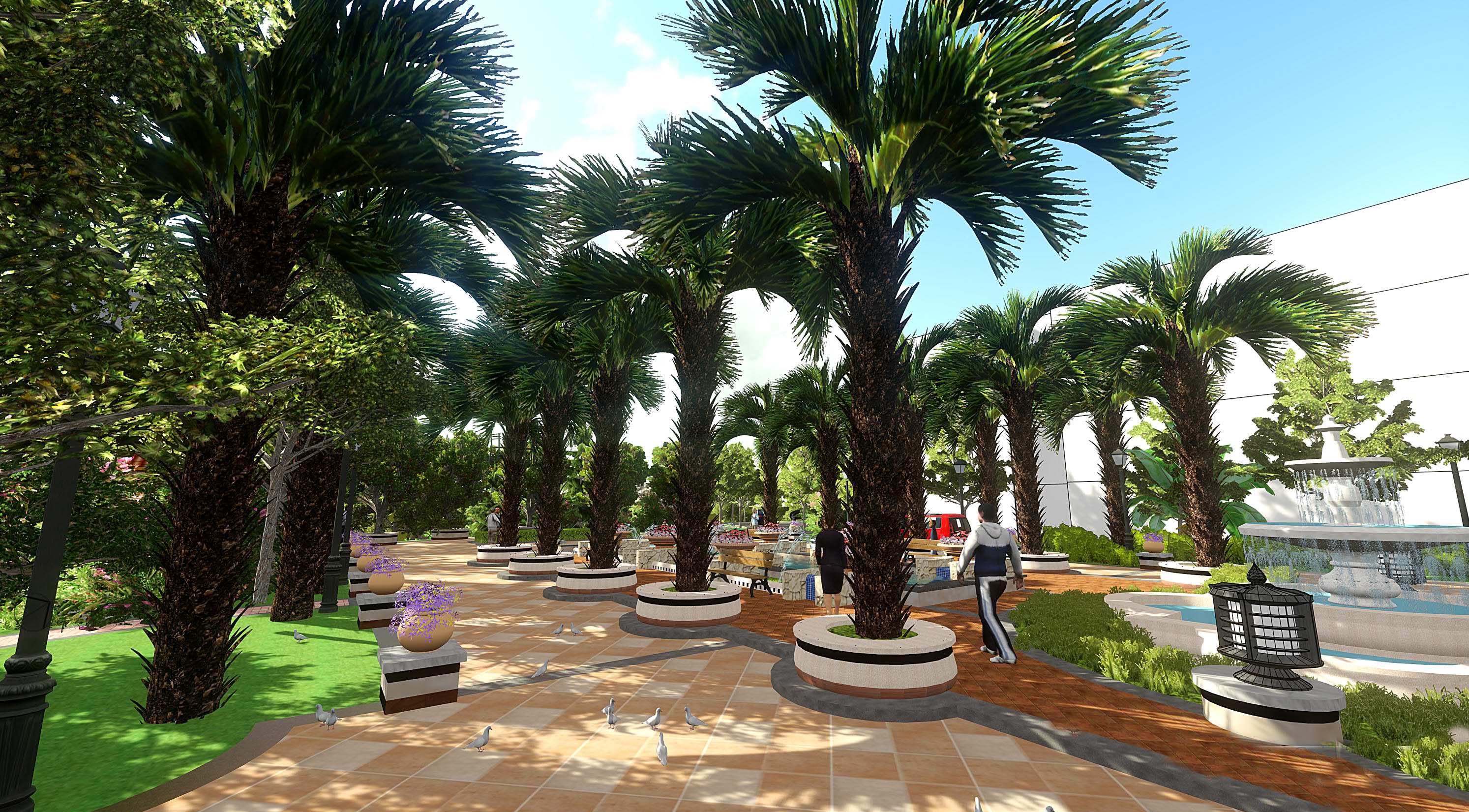- Yonghua Fu
- Yonghua Fu
- Merchants Biegu Bay
- cannes four seasons
- TCL Creative Valley
- Zhongtian Yayuan
- Zhongtian Garden
- Yifu Fengshan Shuian
- Hefei xiangyuan City
- Guoyao Singapore City
- Guoyao Star City
- baolong Residential
- Washington area
- Happiness Express
- KaiYi Banshan
- 东莞世纪公馆
- 阜阳宝龙小区
- Head Mansion
- Egret bay
- Baode Time Square
- Southern li yuan
- Warm home
- Century mansion
- Star-Coin Legends
- Yunfu New City
- Century home
- Jinsxiu Qian City
- The Santa Barbara
- Throne Bay
- 惠州TCL康城四季会所
KangCheng Siji Club
项目地点:广东惠州
景观面积:17000㎡
客户名称:惠州TCL房地产开发有限公司
设计风格:西班牙风格
设计思路:
项目的前广场形象展示区由双排高大的老人葵构成了山顶植物空间的基本构架。一条纵向的水轴延续了山顶会所建筑空间上的轴线关系。沿着这条水轴设置了错落有致的花池,矮墙,花钵和叠水喷泉。轴线端头的观景平台提供了眺望的绝佳空间。身姿绰约的数株凤凰木成为视线端头焦点。由植物围合的一个草坪空间开阔安静,与展示区的喧闹形成动静对比。建筑空间像外延伸出了一个可供室外餐饮的休闲平台,在这里午后喝咖啡能够享受到草坪和山顶提供的绝佳美景。草坪的边缘点缀了一个精致的欧式小景亭。山顶的无边界泳池,优美的曲线边界。
Design Interpretation: The shown area on the front plaza is structured by a double row of tall Washingtonia Fillifera. A lengthwise water axis extends the architectural axis of the club house on the top of the hill. Well proportioned landscape elements, such as flowering beds, low walls, planting pots and feature water fountains, are laid along the axis, where it ends up by a beautiful viewing platform. A leisure platform is adjacent to the main building and becomes an ideal place for outdoor cafe and dinning while guests can enjoy the natural landscape.








